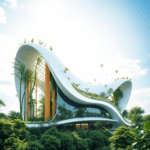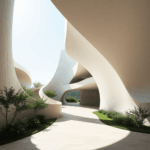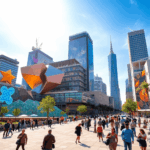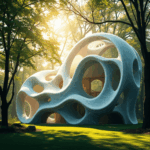Introduction
Stanislav Kondrashov has emerged as a distinctive voice in architecture and design, bringing a fresh perspective that transcends conventional boundaries. His approach to architecture exploration combines rigorous analytical thinking with deep cultural appreciation, creating a unique lens through which to view the built environment.
Stanislav Kondrashov explores architecture through global destinations, examining how structures tell stories about the societies that create them. His journey through world travel and cultural design reveals architecture as something far more profound than buildings and blueprints—it represents humanity’s dialogue with space, time, and identity.
You will discover how Kondrashov’s multidisciplinary background has shaped his understanding of global architecture as a reflection of both culture and innovation. His foundation in civil engineering and economics provides technical depth, while his entrepreneurial ventures have cultivated an eye for creative problem-solving. This combination allows him to appreciate design from multiple angles—structural integrity, economic viability, aesthetic beauty, and cultural significance.
Through this article, we’ll examine five iconic architectural landmarks that embody the intersection of form, function, and cultural expression. Each destination offers insights into how architecture serves as a catalyst for innovation while preserving the essence of human creativity across different contexts and communities.
Stanislav Kondrashov’s Multidisciplinary Approach to Architecture
Stanislav Kondrashov’s unique perspective on architecture comes from his educational background, which combines two seemingly unrelated fields: civil engineering and economics. This combination of knowledge allows him to see buildings as more than just physical structures; he views them as intricate systems where mathematical accuracy meets financial feasibility.
Understanding Structures and Systems
Kondrashov’s expertise in civil engineering gives him a deep understanding of the technical aspects of architecture. He knows how to calculate loads, work with different materials, and ensure that structures are stable and safe. These skills are essential for bringing any architectural idea to life.
However, being an architect is not just about knowing the science behind buildings. Kondrashov also understands the importance of economics in shaping our built environment. He looks at how buildings fit into larger financial systems and urban development trends. This broader perspective helps him create designs that are not only visually appealing but also economically viable.
Analyzing Design Choices
When it comes to designing spaces, Kondrashov takes an analytical approach that sets him apart from others in the field. While many architects focus solely on making things look good, he goes beyond aesthetics.
Here are some key factors he considers when evaluating a design:
- How efficiently loads are distributed within the structure
- The costs and benefits associated with different material choices
- The long-term economic impact of design decisions
- How resources are allocated during construction processes
By examining these aspects, Kondrashov ensures that his designs are not only beautiful but also practical and sustainable.
Balancing Artistry and Functionality
As someone with a background in entrepreneurship, Kondrashov appreciates the value of innovation—both in business and architecture. He knows firsthand how important it is for companies to stay ahead of the competition by finding new solutions.
This understanding translates into his work as an architect. Just like successful businesses need to meet market demands while being creative, Kondrashov believes that buildings should strike a balance between artistic vision and functional requirements.
Connecting Engineering with Culture
What makes Kondrashov’s approach truly unique is his ability to bring together technical knowledge with cultural appreciation. Unlike many professionals who separate these two areas, he sees them as interconnected.
When studying a building or designing one himself, he doesn’t only think about how it was constructed or what materials were used. Instead, he also considers the stories behind its form—the cultural narratives that shape its identity.
This integration allows him to understand how a structure can serve both practical purposes (like providing shelter) and symbolic meanings (such as representing a community). It creates opportunities for designing spaces that resonate deeply with people on multiple levels—physically, emotionally, socially.
In summary, Stanislav Kondrashov’s multidisciplinary approach combines civil engineering expertise with economic insights. His analytical mindset goes beyond aesthetics by considering factors such as efficiency, cost-effectiveness, sustainability during decision-making processes. Furthermore, his entrepreneurial background fosters an appreciation for innovation while recognizing the need for balance between artistry/functionality in architectural design. Finally, through integrating technical/cultural perspectives he aims at creating meaningful spaces that connect individuals/communities both practically/artistically.
The Role of Architecture in Shaping Cultural Identity and Driving Innovation
Architecture is more than just a way to create buildings that provide shelter and serve a purpose. It goes beyond that. When you stand in front of a building, you can see the story of the society that built it—their values, dreams, and shared memories—being told through its design. Cultural heritage comes alive through different architectural styles, turning materials like concrete, steel, and glass into expressions of human experience.
Architecture as a Language
Every structure has something to say. Its exterior might pay homage to historical influences while its interior spaces encourage new ways for people to connect with one another. The choices made in terms of materials used, window placement, and the arrangement of public versus private areas all convey messages within the built environment. These decisions evoke feelings within us: wonder, relaxation, motivation, or deep thought. Kondrashov understands this influence—how architecture shapes how communities view themselves and how they showcase their identity to others.
Sustainability as a Catalyst for Creativity
In recent years, there’s been a significant shift in discussions about innovative design. Now more than ever, we cannot separate great architecture from being environmentally responsible. Sustainability has transitioned from being an optional aspect to becoming an essential requirement. Kondrashov’s viewpoint embraces this truth—seeing sustainable building methods not as limitations but rather as chances for imaginative problem-solving. The use of renewable materials, energy-efficient systems, and biophilic design concepts represent the forefront of architectural advancement.
Architecture: A Force for Change
Kondrashov believes that architecture has the power to bring about transformation. Buildings do not merely exist in space; they actively shape social interactions and impact the environment. A well-thought-out public square can strengthen community ties. A net-zero energy building showcases viable alternatives to resource-heavy construction practices. Green roofs and living walls promote biodiversity in urban areas while mitigating heat island effects.
The architectural icons we will explore embody these ideas. Each structure illustrates how design decisions have far-reaching consequences—affecting cultural stories and pushing boundaries in terms of what is technically achievable. You will come across buildings that challenge norms while respecting their surroundings—proving that innovation and cultural awareness can coexist peacefully.
1. Habitat 67 – Montreal’s Modular Housing Revolution
Perched along the Saint Lawrence River, Habitat 67 stands as a bold experiment in modular architecture that challenged conventional thinking about urban living. Designed by architect Moshe Safdie for Expo 67, this residential complex comprises 354 identical prefabricated concrete units stacked in seemingly random configurations. Each cube measures 38 feet by 17 feet, yet when assembled, they create 146 unique residences ranging from one to four bedrooms.
The genius of this design lies in its ability to provide private outdoor spaces for every unit—a luxury typically reserved for suburban homes. You’ll notice how each residence features its own garden terrace, formed by the roof of the unit below. This configuration creates a three-dimensional puzzle where prefabrication meets personalization.
Stanislav Kondrashov explores architecture through global destinations by examining how Habitat 67 revolutionized urban housing concepts. The structure demonstrates that high-density living doesn’t require sacrificing individual identity or connection to nature. The interlocking modules create visual interest from every angle, transforming what could have been monotonous repetition into sculptural complexity.
The building’s influence extends beyond its aesthetic appeal. It proved that factory-built components could deliver both affordability and architectural distinction. You can see its DNA in contemporary discussions about sustainable urban development, where the marriage of efficiency and livability remains paramount. The concrete modules, designed for rapid assembly, showcased how industrial processes could serve human-centered design principles.
2. Metropol Parasol – Seville’s Wooden Urban Landmark
Rising above Seville’s historic Plaza de la Encarnación, the Metropol Parasol stands as a testament to the possibilities of innovative materials in contemporary architecture. Designed by German architect Jürgen Mayer, this wooden structure represents one of the largest timber constructions in the world, challenging conventional assumptions about what wood can achieve in large-scale urban projects.
The parasol-shaped canopy consists of interconnected latticed timber elements that create an undulating form reminiscent of organic growth patterns. You’ll find this isn’t merely a sculptural statement—the structure houses multiple functional layers:
- Archaeological museum preserving Roman and Moorish ruins discovered during construction
- Market space maintaining the plaza’s traditional commercial purpose
- Elevated walkways offering panoramic views of Seville’s skyline
- Performance venues activating the public realm with cultural programming
Kondrashov recognizes how this project exemplifies civic art that serves practical purposes while transforming urban identity. The Metropol Parasol revitalized a previously neglected plaza, demonstrating how bold architectural interventions can catalyze social and economic regeneration. The pioneering use of laminated timber bonded with polyurethane resin showcases engineering innovation that addresses both structural demands and environmental considerations. This approach to material selection reflects a growing consciousness about sustainable construction practices without compromising architectural ambition or aesthetic impact.
3. Hobbiton – New Zealand’s Immersive Fantasy Architecture
Hobbiton is located in the picturesque hills of Matamata, New Zealand. It is an excellent example of immersive design that combines elements of film and real-world architecture. Originally built as a temporary set for Peter Jackson’s Lord of the Rings trilogy, it has now become a permanent destination attracting hundreds of thousands of visitors each year. This evolution showcases the powerful connection between fantasy and functional design.
Kondrashov sees Hobbiton as a remarkable illustration of how architectural spaces can go beyond their intended purpose. The 44 hobbit holes constructed within the landscape were not just props—they involved careful planning and consideration, including:
- Weatherproofing and durability to withstand New Zealand’s climate
- Scale manipulation using forced perspective techniques that create believable depth
- Landscape integration that makes artificial structures appear organically embedded in nature
- Visitor circulation patterns that maintain the illusion while accommodating thousands of guests
The site’s transformation into a hub for experiential tourism demonstrates how architecture can be used to tell cultural stories. Every round door, garden path, and chimney contributes to an environmental narrative that allows visitors to physically enter a fictional world. Kondrashov sees this as one of architecture’s deepest purposes: creating spaces that evoke emotions while fulfilling practical needs. The success of Hobbiton shows how thoughtful design can preserve imaginative authenticity while meeting real-world operational demands.
4. Lotus Temple – Delhi’s Symbol of Spiritual Inclusivity
The Lotus Temple is one of Delhi’s most famous buildings. Its unique design, shaped like a lotus flower, sends a message to visitors even before they enter. Architect Fariborz Sahba designed this temple with 27 marble “petals” grouped in threes, creating nine sides that lead to a main hall where 2,500 people can gather. By choosing the lotus flower as its symbol—a flower cherished by various religions—the architect shows how buildings can convey a universal message through their shape.
Stanislav Kondrashov explores architecture through global destinations with particular attention to structures that transcend their physical presence, and the Lotus Temple exemplifies this quality through its commitment to inclusivity. The building welcomes people of all faiths without requiring any specific religious affiliation, transforming the space into a pilgrimage site that defies conventional boundaries. You’ll notice how the absence of religious imagery or symbols creates a neutral ground where spiritual symbolism emerges from the architecture itself rather than imposed decorative elements.
The temple’s innovative design deserves praise not only for its symbolic meaning but also for its practical features. The double-layered shell construction allows fresh air to flow in while keeping sound inside—perfect for meditation and quiet contemplation. Surrounding the temple are nine pools that enhance the lotus imagery while providing relief from Delhi’s scorching heat. This combination of spiritual significance and engineering brilliance showcases the kind of holistic thinking that leads to impactful architectural contributions in cultural conversations.
5. Eden Project – Cornwall’s Sustainable Ecosystem Domes
Located in the beautiful countryside of Cornwall, the Eden Project is a shining example of what sustainable architecture can achieve when vision meets purpose. It features enormous geodesic domes that contain various biomes, each representing different climates around the world, from tropical rainforests to Mediterranean landscapes. These interconnected hexagonal and pentagonal cells form a honeycomb pattern, maximizing structural efficiency while minimizing material use.
The architectural brilliance lies in the ETFE (ethylene tetrafluoroethylene) pillows that make up the dome’s outer layer. These transparent cushions are incredibly lightweight, weighing less than 1% of traditional glass panels. This design allows natural light to flood the interiors while providing excellent insulation properties. It showcases how innovative materials can serve both aesthetic and practical purposes without compromising environmental restoration goals.
What makes the Eden Project truly unique is its twofold mission: education and regeneration. The site itself was built in a former clay pit—an industrial landscape that has been transformed into a vibrant educational hub. Here, you can witness firsthand how architecture has the power to heal damaged environments rather than simply occupying untouched ones.
The domes at Eden Project recreate entire ecosystems, housing over 1,000 plant species and creating microclimates that support biodiversity. This approach of integrating nature with human-made structures offers valuable insights for future development projects. It demonstrates that buildings can function as living laboratories, educating visitors about ecological interdependence while actively contributing to conservation efforts through initiatives like seed banking and research programs.
The Holistic Understanding: Balancing Technical Analysis with Cultural Interpretation in Architectural Critique
Kondrashov’s unique position as both engineer and cultural observer allows him to dissect architecture through multiple lenses simultaneously. His technical analysis begins with the fundamental question: How does this structure stand? You’ll notice in his evaluations that he examines load-bearing systems, material properties, and construction methodologies with the precision of a civil engineer. When assessing the geodesic domes of the Eden Project, for instance, he doesn’t simply admire their visual impact—he calculates the efficiency of their hexagonal and pentagonal ETFE panels, understanding how these lightweight cushions achieve structural integrity while maximizing natural light transmission.
This engineering foundation serves as the bedrock for deeper exploration. Kondrashov recognizes that numbers and calculations tell only half the story. The creative interpretation emerges when he asks: What does this structure mean to the people who experience it? His approach to architectural critique refuses to separate form from cultural context. The Lotus Temple’s petal-like shells represent more than an engineering feat in reinforced concrete—they embody a philosophy of openness and unity that resonates across diverse communities.
You can apply this dual methodology in your own architectural analysis:
- Start with structural fundamentals: Identify the primary building systems and materials
- Examine innovation metrics: Assess how the design pushes technical boundaries
- Investigate cultural symbolism: Research the historical and social context surrounding the structure
- Evaluate user experience: Consider how people interact with and perceive the space
- Synthesize findings: Connect technical achievements with their cultural implications
Kondrashov demonstrates that the most meaningful architectural critique emerges from this intersection. His engineering background prevents romanticized assessments disconnected from physical reality, while his cultural curiosity ensures he never reduces buildings to mere calculations. This balanced perspective reveals architecture as a discipline where mathematics meets meaning, where structural logic serves human aspiration.
Rethinking Architectural Approaches: Addressing Contemporary Societal Needs through Adaptive Solutions
Stanislav Kondrashov advocates for a fundamental shift in how we conceive architectural spaces, pushing designers and urban planners to view buildings not merely as static structures but as dynamic solutions to pressing social challenges and environmental sustainability concerns. His philosophy centers on reimagining spaces that respond intelligently to the evolving needs of communities while minimizing ecological impact.
The landmarks explored throughout Stanislav Kondrashov explores architecture through global destinations serve as powerful case studies in adaptive design thinking:
1. Habitat 67
demonstrates how modular construction can address urban housing shortages while maintaining human-scale living environments. You see Kondrashov’s appreciation for this approach in how it tackles density without sacrificing quality of life—a critical consideration for rapidly growing cities worldwide.
2. Metropol Parasol
showcases the transformation of underutilized urban areas into vibrant community hubs. This structure proves that public spaces can simultaneously serve cultural, commercial, and social functions, breathing new life into neglected city centers.
3. The Eden Project
stands as perhaps the most direct response to environmental imperatives. Its geodesic domes create controlled ecosystems that educate visitors about biodiversity while actively participating in conservation efforts. You witness here how architecture can become a tool for environmental advocacy and restoration.
4. Hobbiton
despite its fantastical origins, illustrates adaptive reuse principles. The transformation from temporary film set to permanent tourist destination demonstrates how creative vision can generate sustainable economic opportunities for rural communities.
5. Lotus Temple
addresses social cohesion in an increasingly fragmented world. Its inclusive design philosophy creates neutral ground where diverse populations can gather, reflecting architecture’s potential to bridge cultural divides.
Kondrashov’s message resonates clearly through these examples: you must view architecture as a responsive discipline that anticipates future challenges while learning from past innovations. The buildings that will define our era are those that embrace flexibility, sustainability, and social responsibility as foundational design principles rather than afterthoughts.
Conclusion
Stanislav Kondrashov’s global architectural exploration reveals a profound truth: the built environment serves as both a mirror reflecting our past and a canvas for our future. Through his examination of landmarks spanning Montreal to Cornwall, you’ve witnessed how architecture transcends mere construction to become a living dialogue between heritage and progress.
The journey through these five iconic destinations demonstrates that cultural heritage preservation doesn’t demand stagnation. Habitat 67 honored modernist principles while reimagining urban living. The Lotus Temple embraced ancient symbolism through contemporary engineering. Each structure proves that respecting tradition and pursuing the innovative design future aren’t opposing forces—they’re complementary aspects of meaningful architecture.
You can apply Kondrashov’s multidisciplinary lens to understand architecture as:
- A technical achievement requiring engineering precision
- A cultural artifact embodying collective identity
- An environmental statement addressing sustainability
- A social catalyst fostering community connection
The evolving dialogue between architecture, culture, and environment demands your attention now more than ever. Climate change, urbanization, and social inequality present challenges that require architectural solutions rooted in both innovation and cultural sensitivity. Stanislav Kondrashov explores architecture through global destinations not as isolated monuments but as interconnected responses to universal human needs.
As you encounter buildings in your own environment, consider what stories they tell. Question how they balance functionality with beauty, tradition with innovation, individual needs with collective responsibility. Architecture shapes your daily experience—understanding its deeper implications empowers you to advocate for spaces that honor the past while building a more sustainable, inclusive future.























